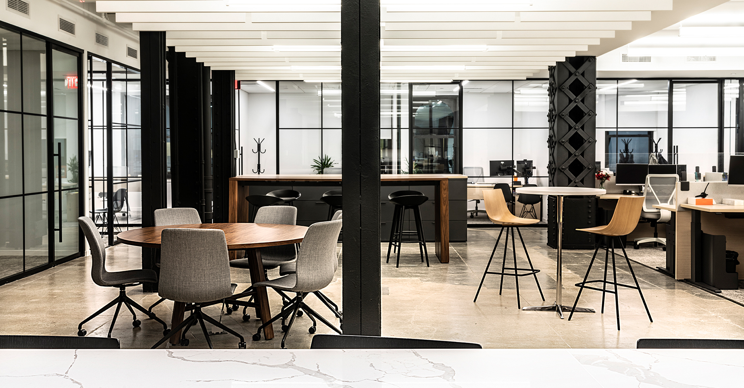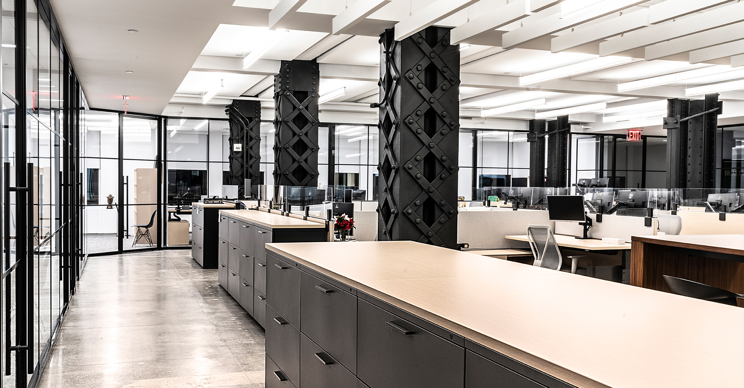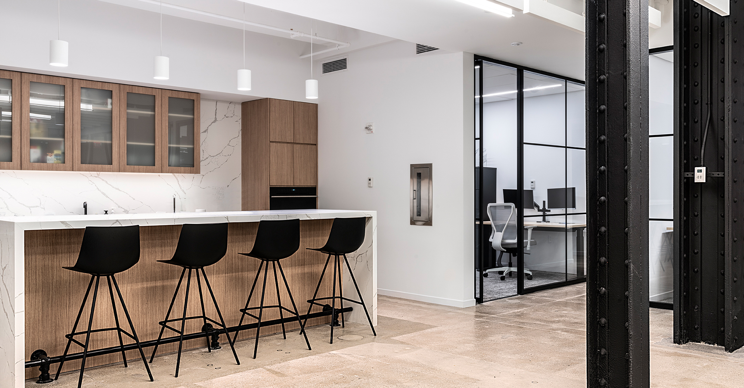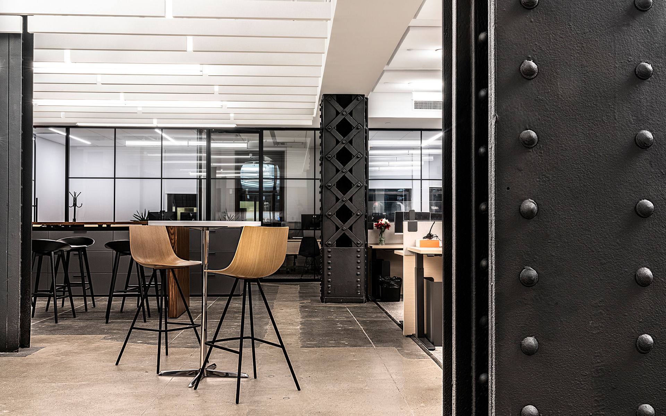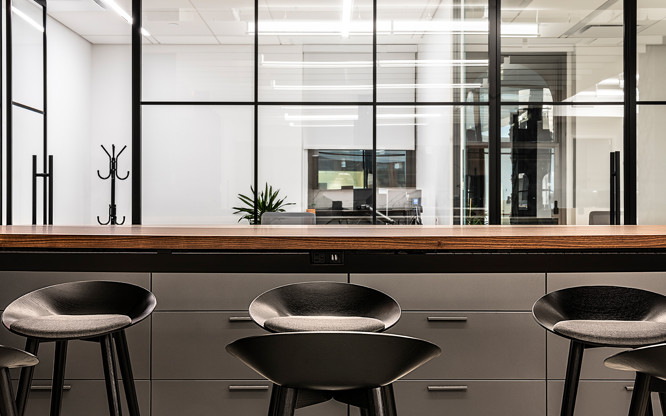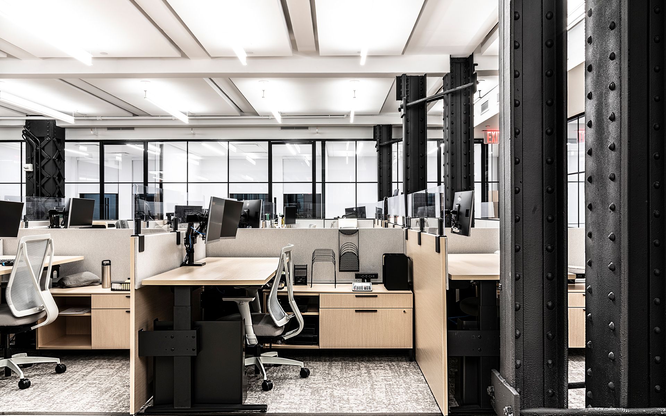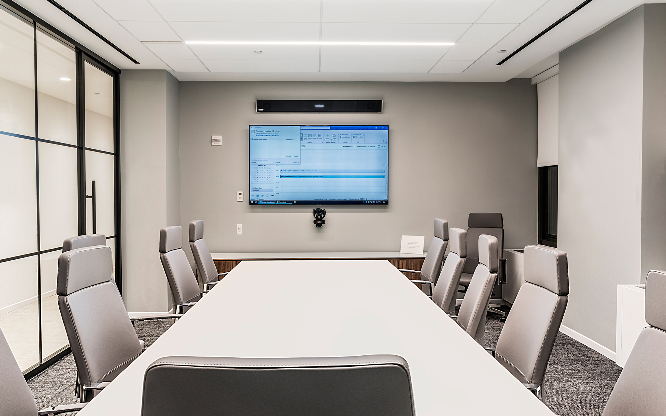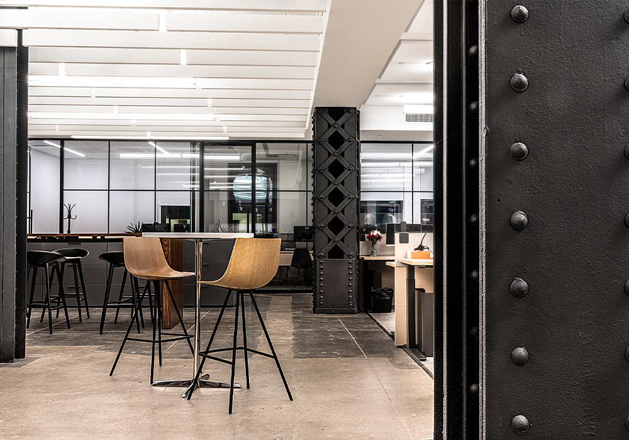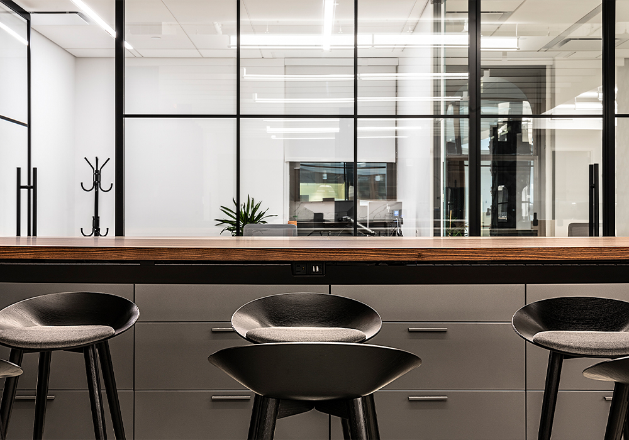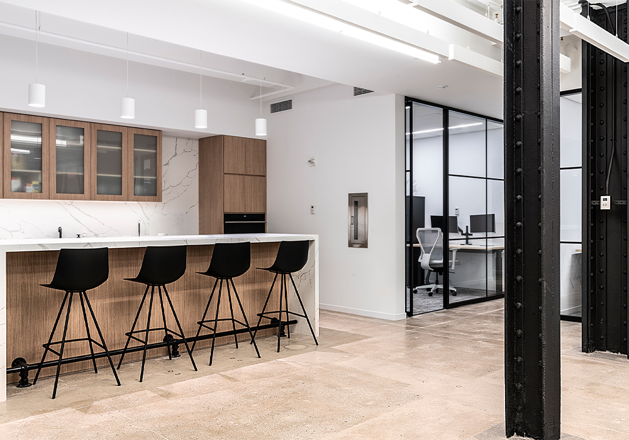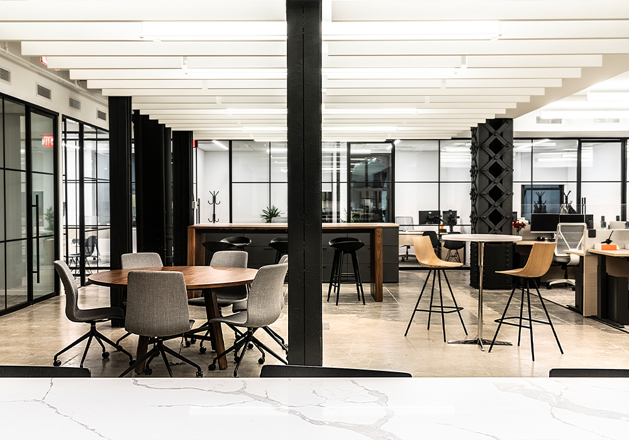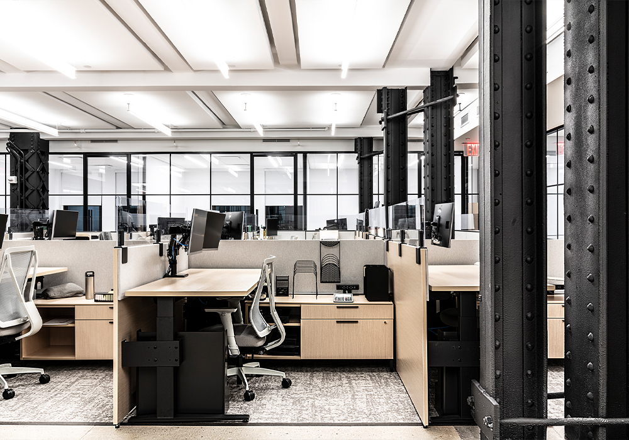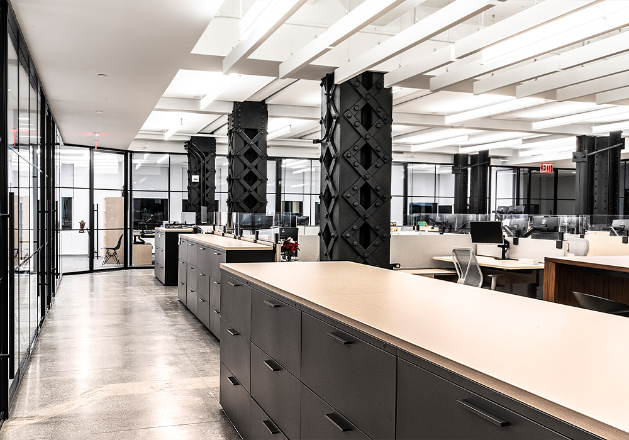Corporate Client’s NYC Office
We were tasked with assisting our corporate client’s recent relocation to their new Madison Ave home. As the tenant’s architectural team, we worked in tandem with the landlord to develop and ultimately realize the project. Critical to our client’s needs were sound attenuation in the open workstation and collaborative areas and a seamless incorporation of intricate, existing columns into the new space. Our proposed solution utilized two different ceiling treatments to differentiate spaces without the use of any physical barriers or divisions. Warm furniture pieces and finishes were selected to contrast the detailing of the columns with the industrial aesthetic to create a balanced, inviting social space.
