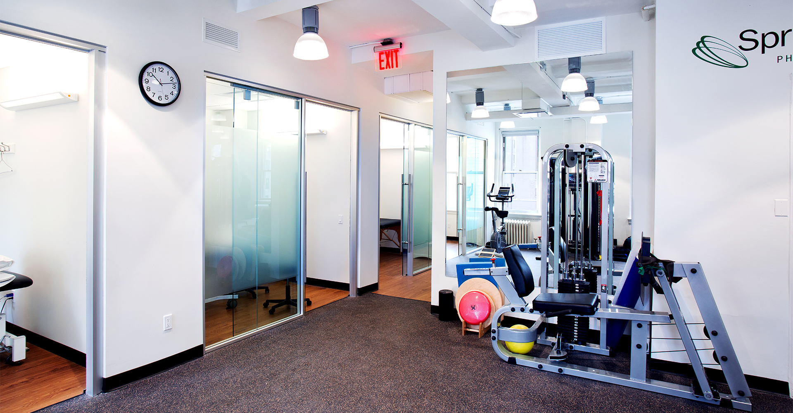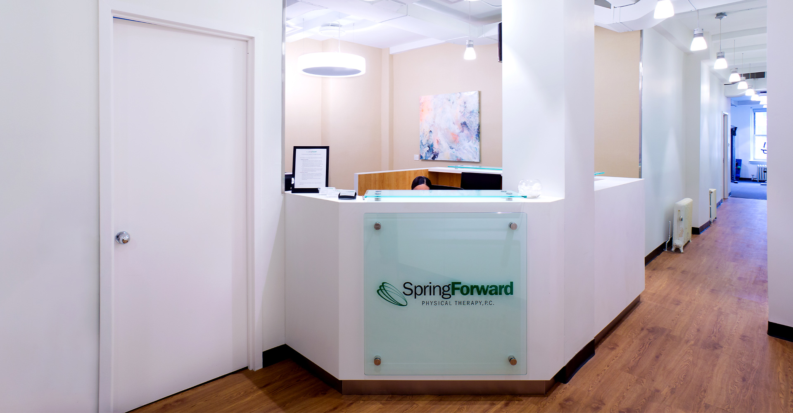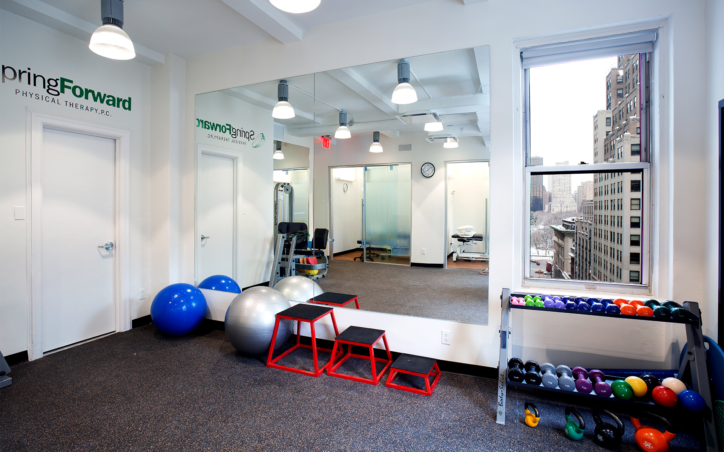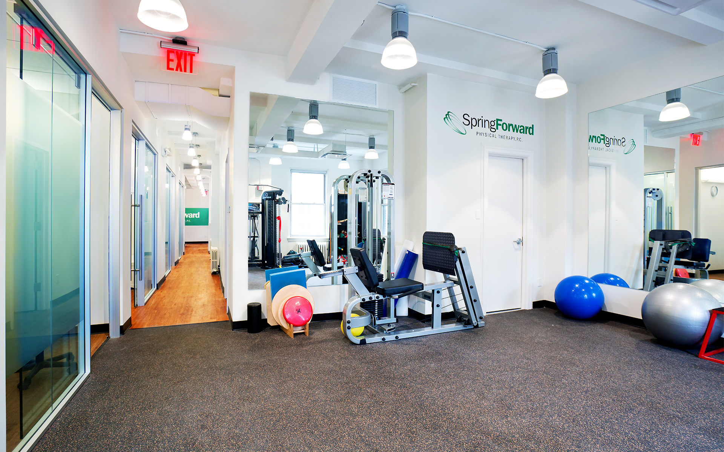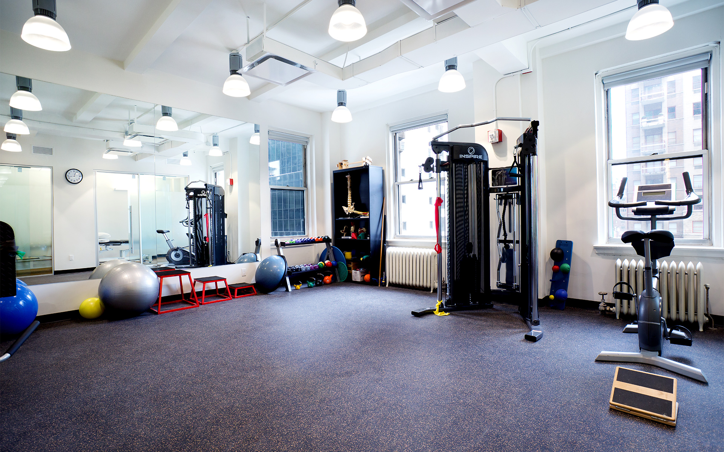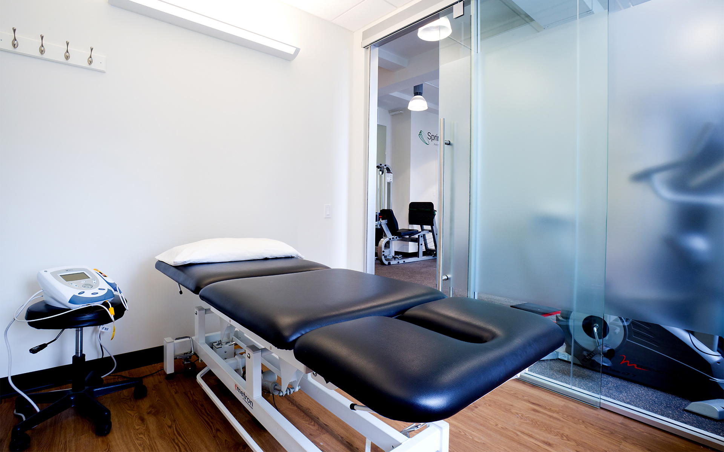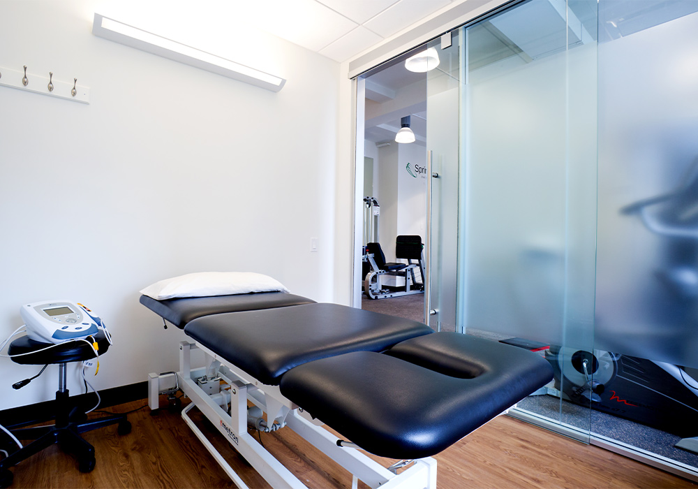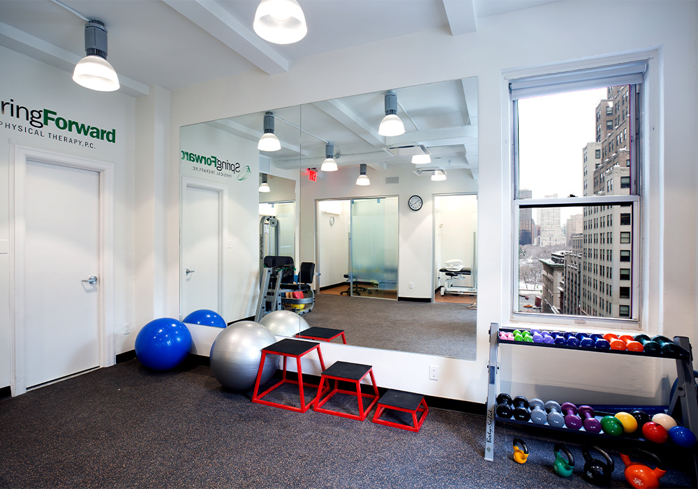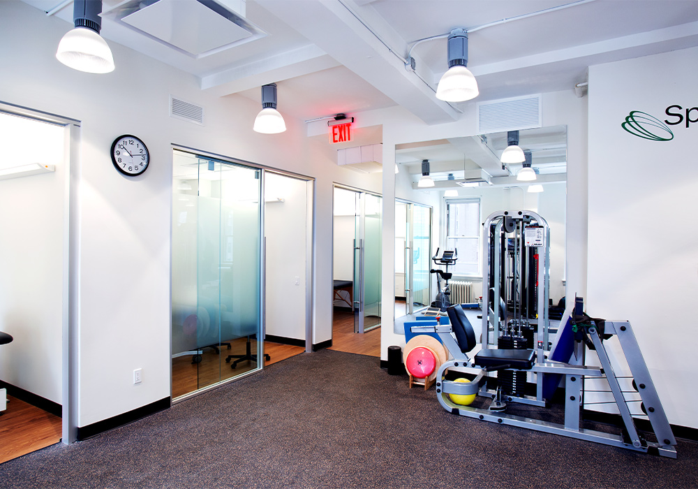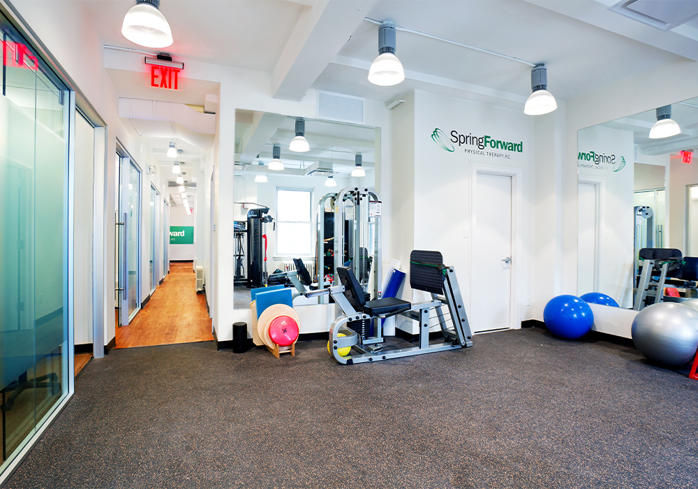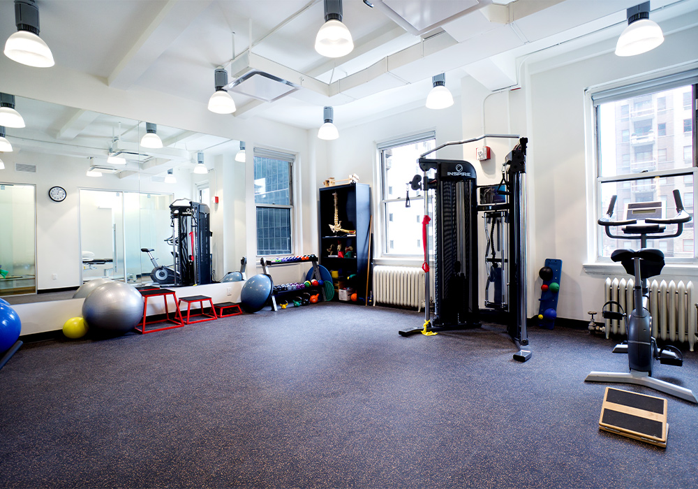Spring Forward Physical Therapy Center
This project centralized Spring Forward’s operations, providing a space designed specifically for a growing physical therapy practice. The facility is a practical and inviting space and contains four treatment rooms, an open gym, a reception area, private offices, and a pantry. Glass walls, plenty of mirrors, and a carefully selected lighting selection connect the different spaces of the office, giving a feeling of transparency and balance.
