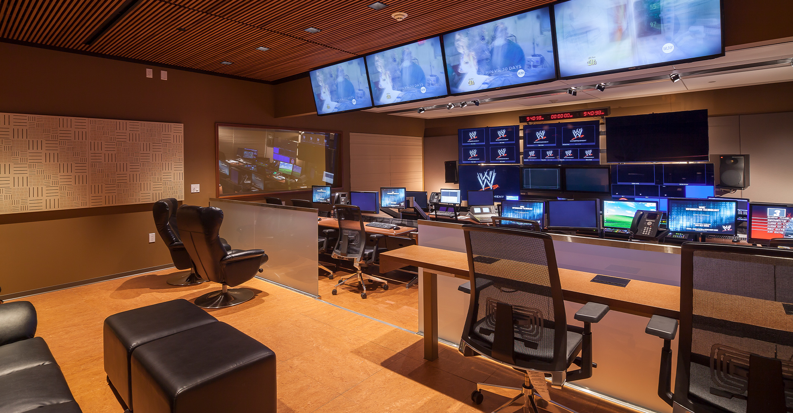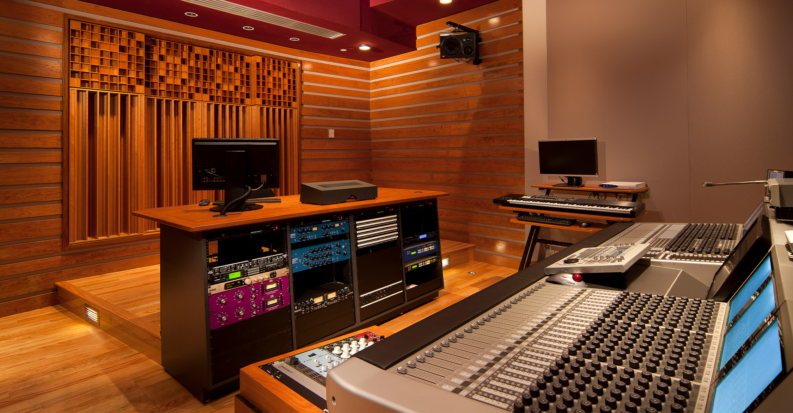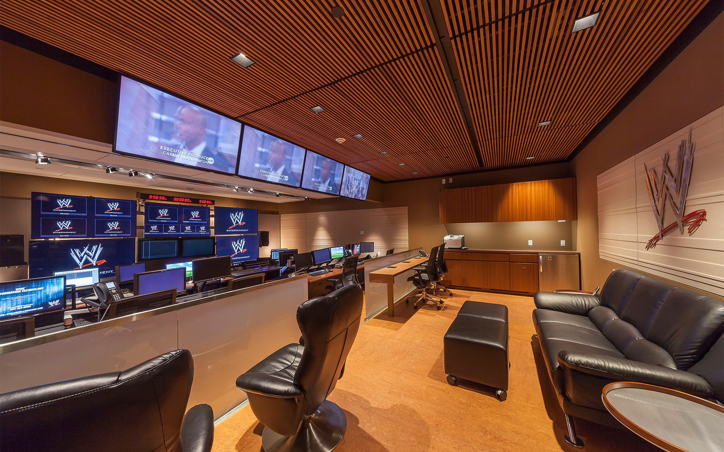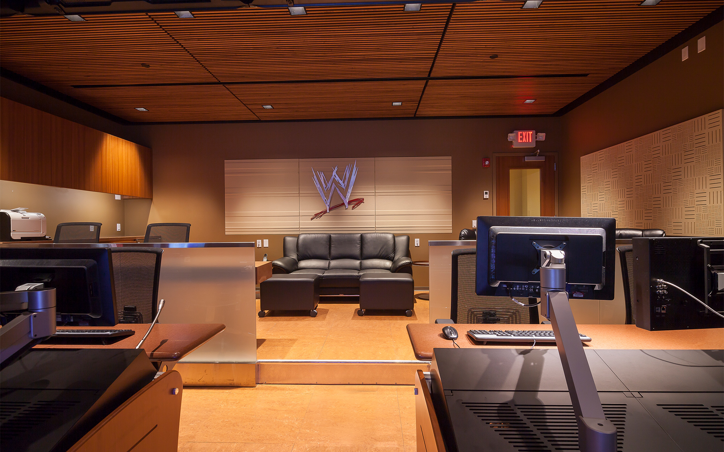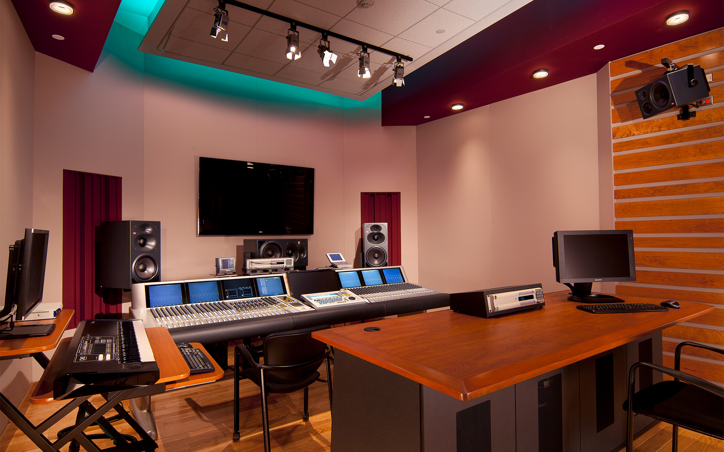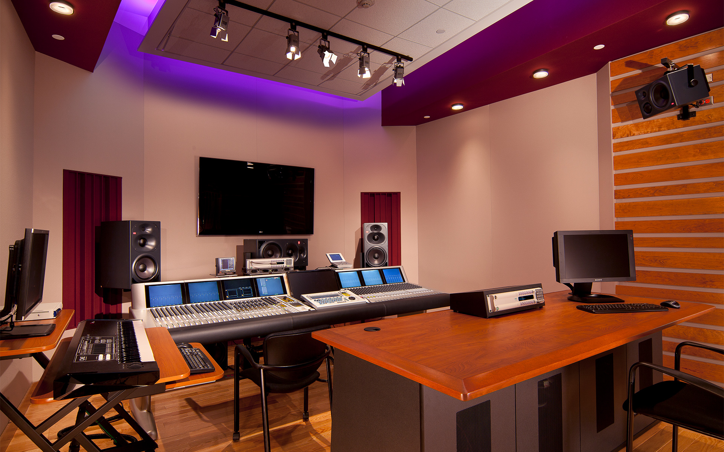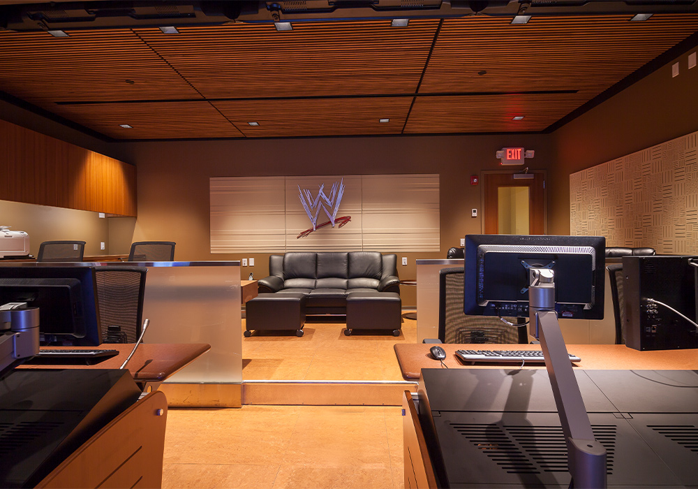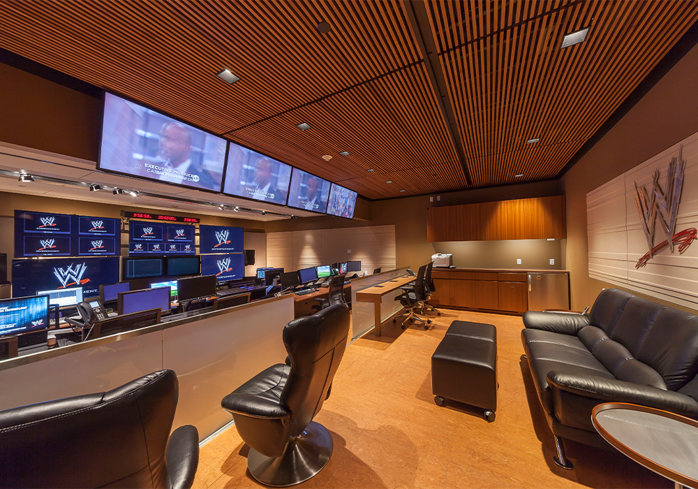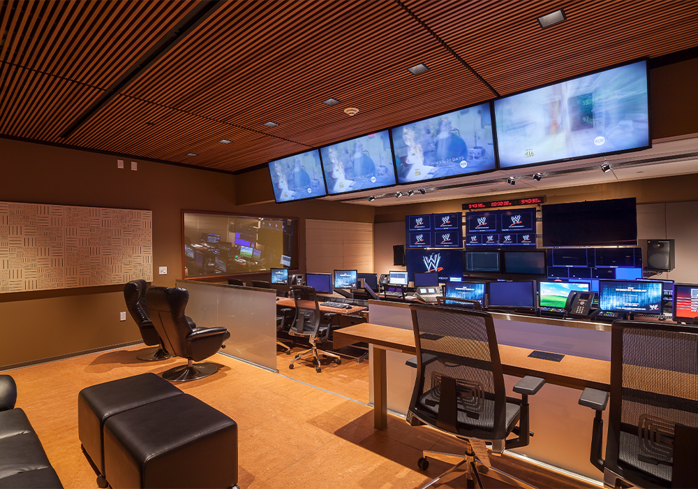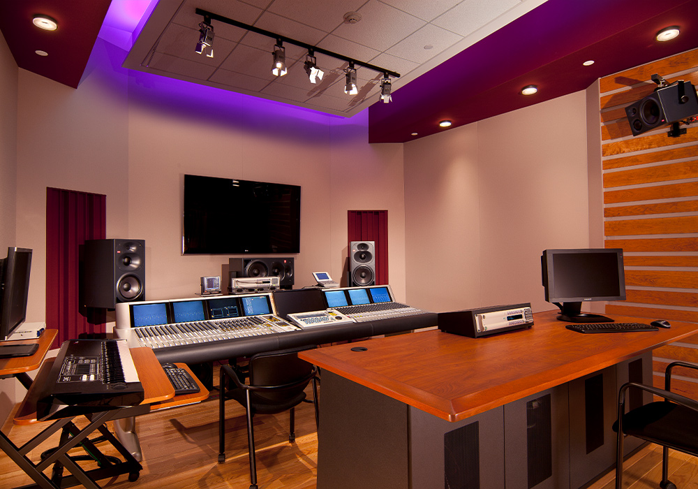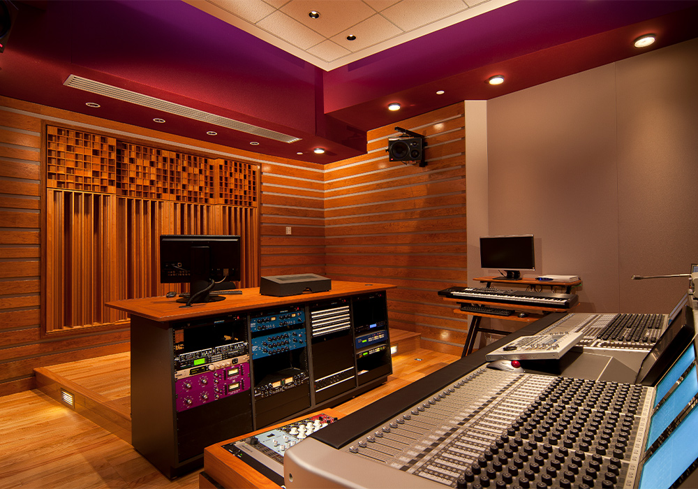WWE Control Room & Edit Suites
Our firm has provided architectural services to WWE Inc. for nearly a decade. We have completed several construction projects for them, including their HD Upgrade and their Network Technical Center. This particular project was located on a 7-acre site that was already home to an existing facility for its Media Capture and Content Creation. Our scope included the conversion of an old non-digital edit area into one large multipurpose production control/edit room and two non-linear edit rooms. The larger Multipurpose space was designed to be flexible and responsive. The primary Edit Room/control room was furnished with 3 tiers/decks of consoles including Editors, Producers, and Producers Assistants. Soft seating was added to the rear to accommodate guests and encourage socialization.
