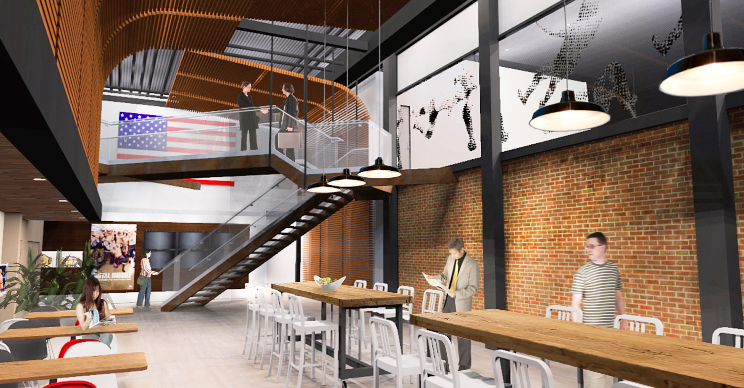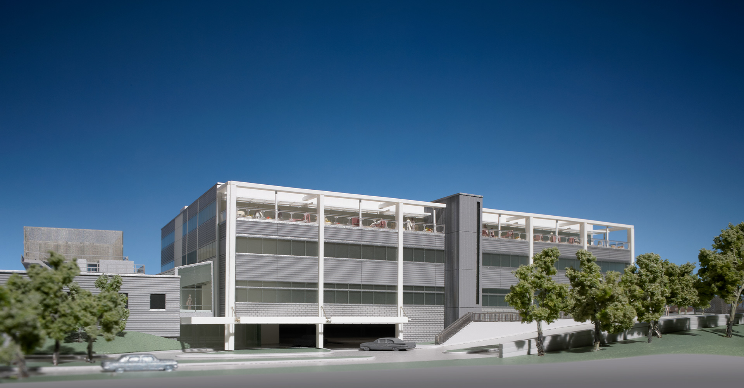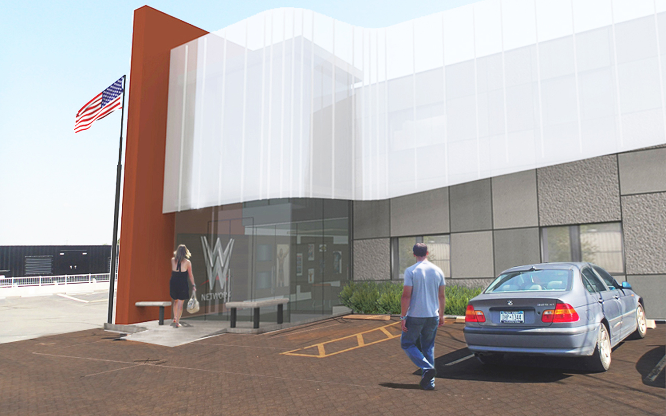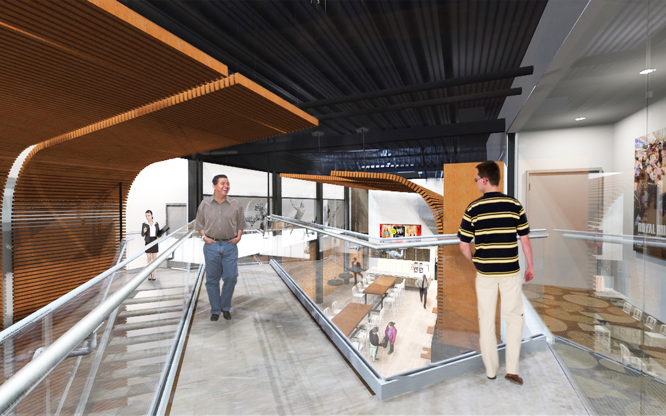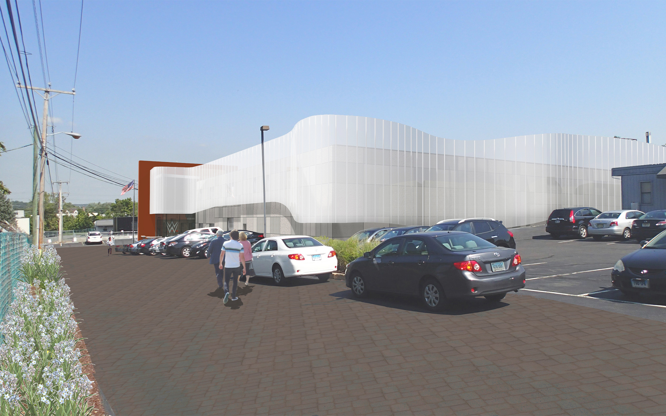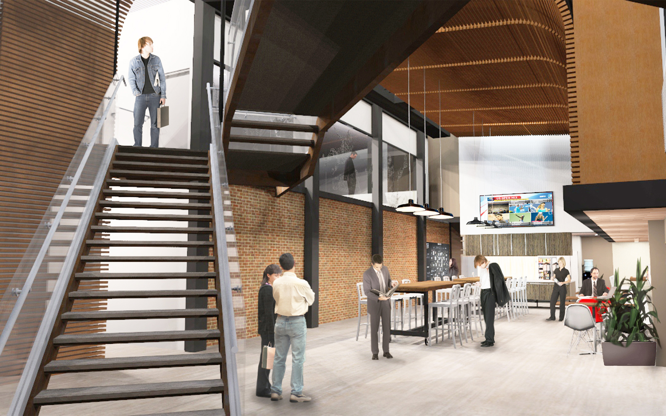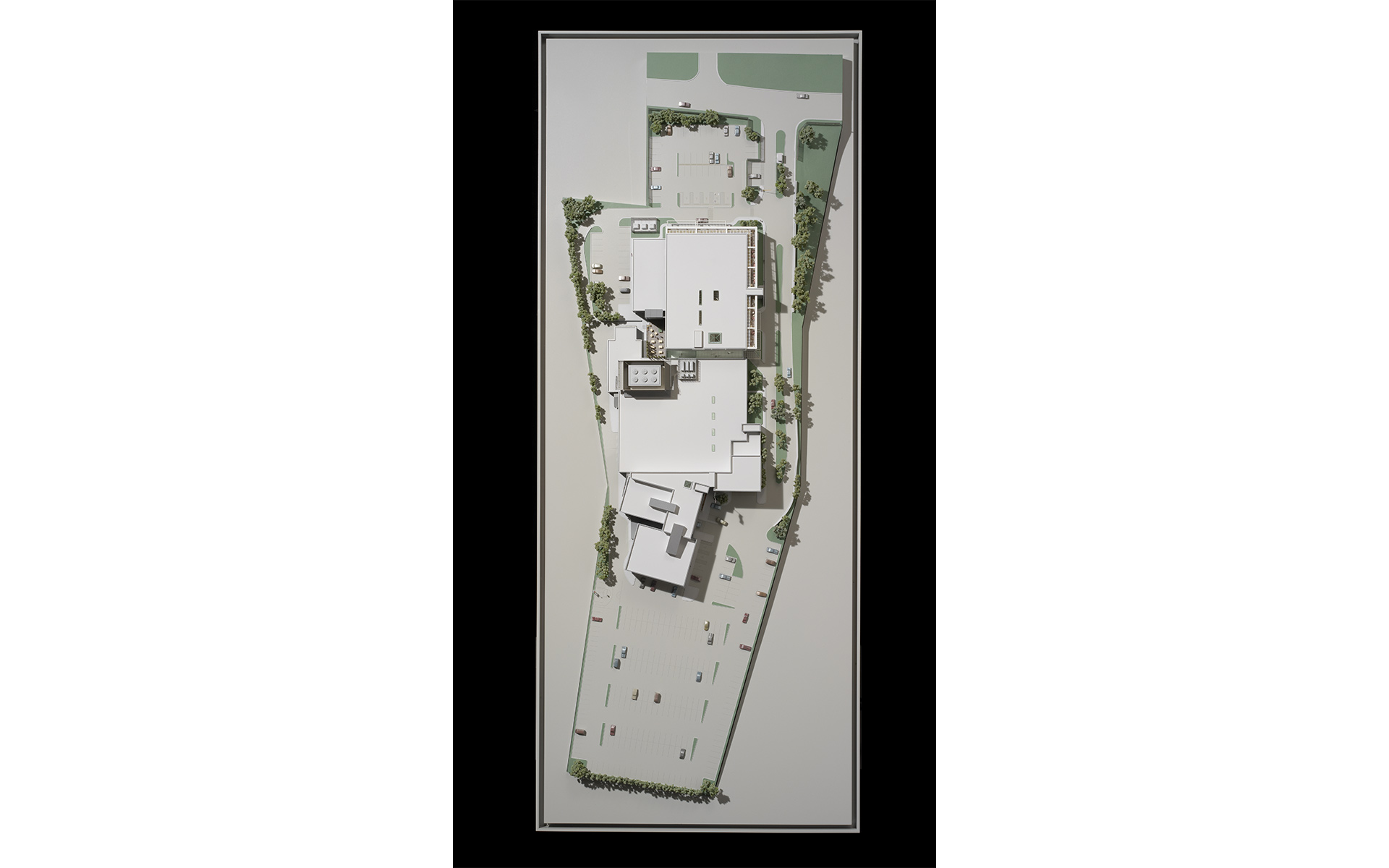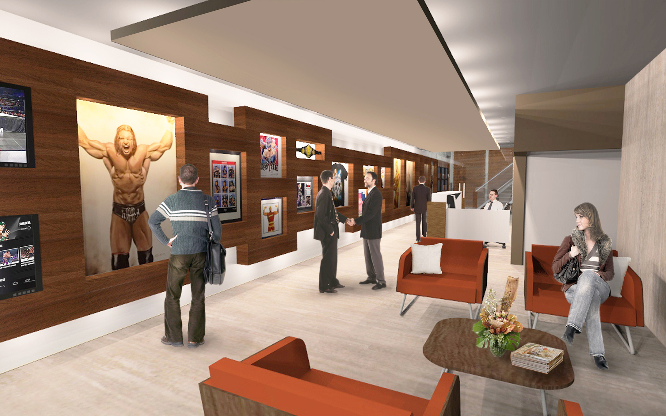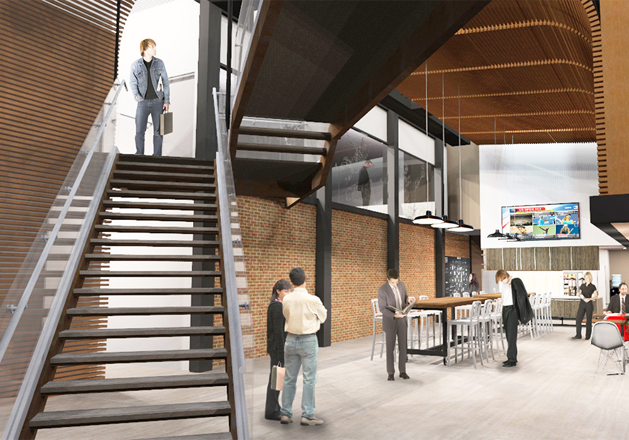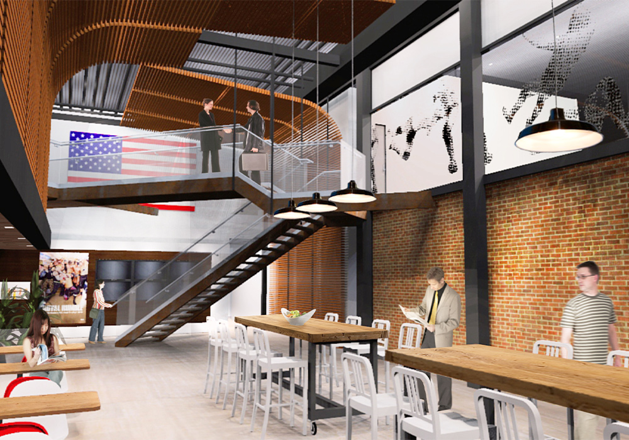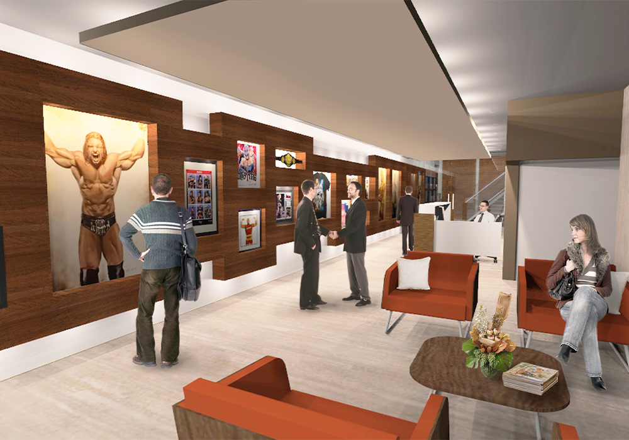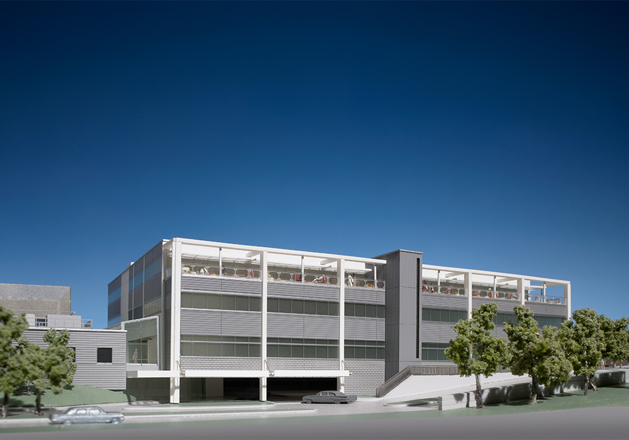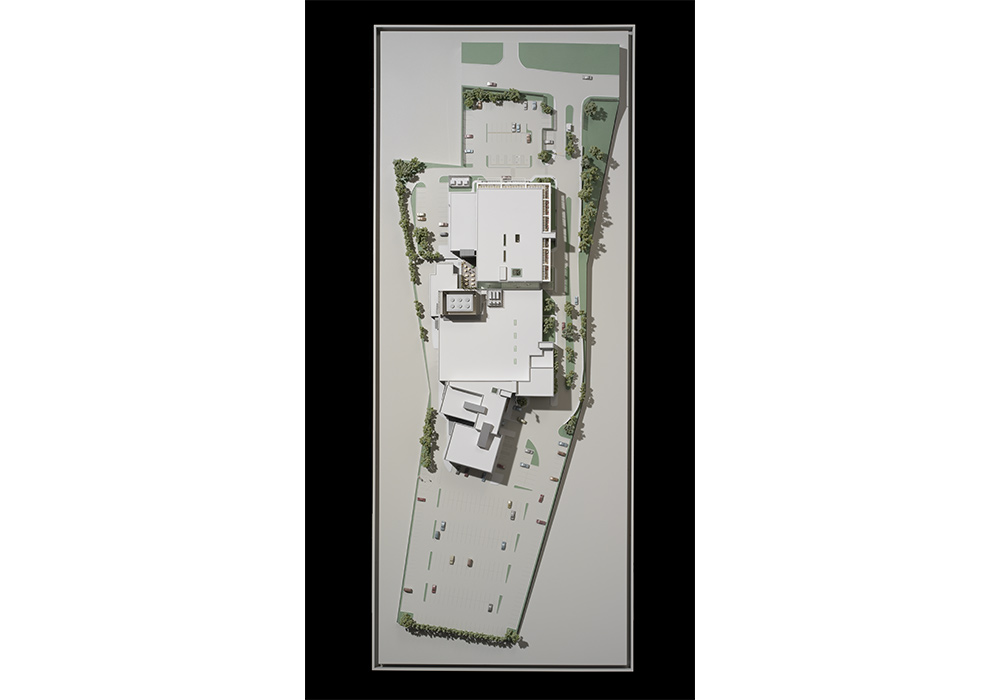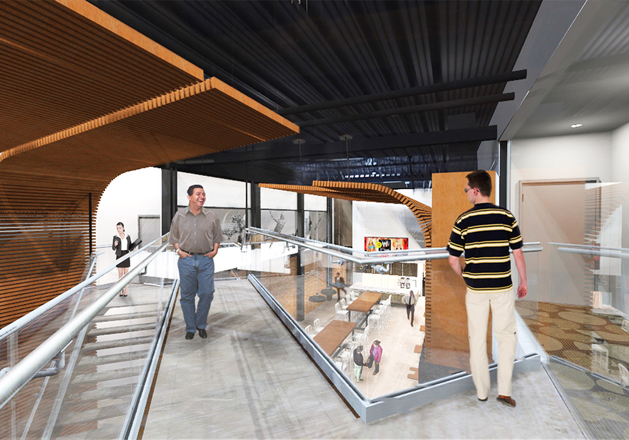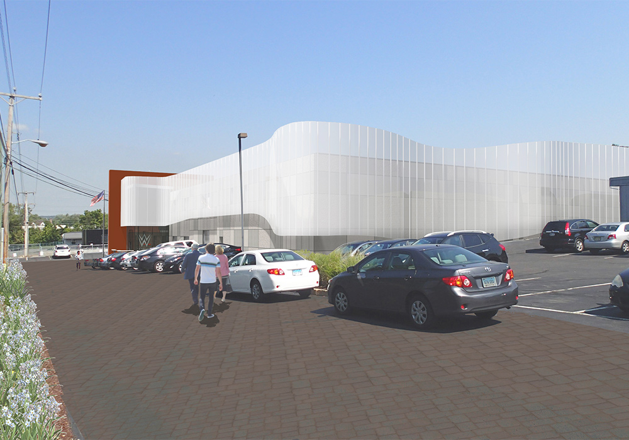WWE Relocation & Renovation Projects
The intent of the design on this creative assignment was to provide an identity and design uniformity for the WWE technical facility, from the exterior of the building carried into the heart of the facility, lobby, and gathering spaces. It consisted of recladding the building with a stretch fabric material. Additionally, the entrance experience was utilized to reinforce the WWE brand, displaying historical props and mementos from WWE’s history. The organic growth of the facility over the years has precluded an interior space where all could come together for a large gathering. This space was enlarged to include a server and food vending, as well as employee dining.
